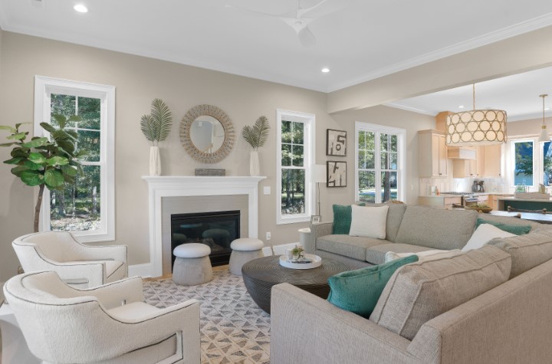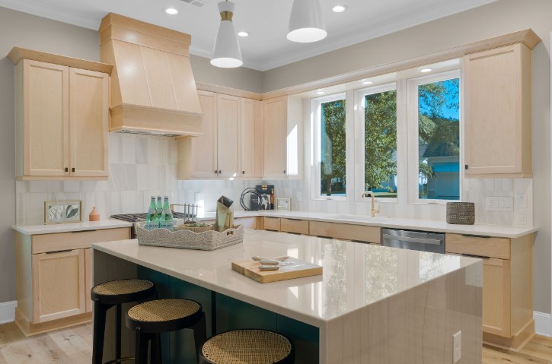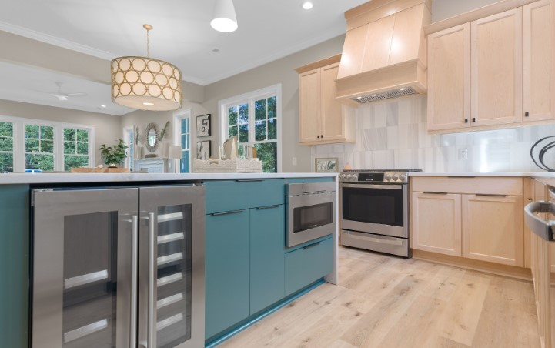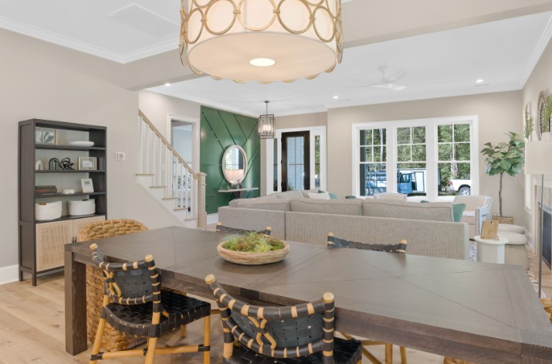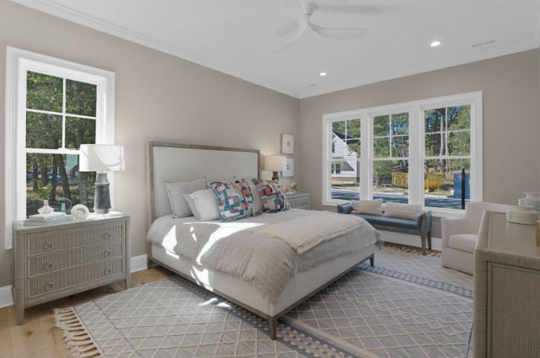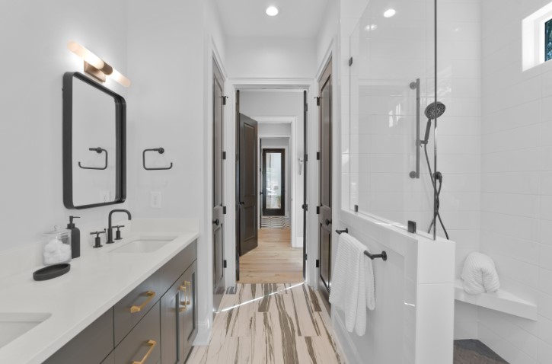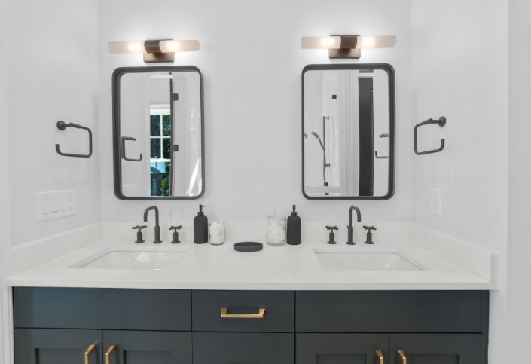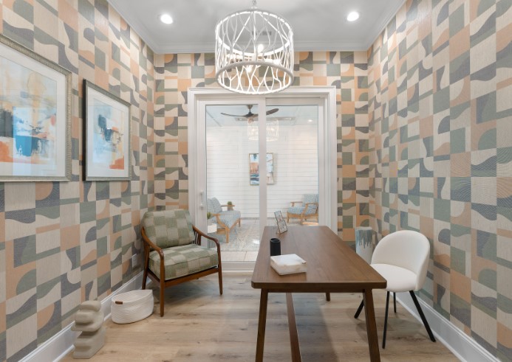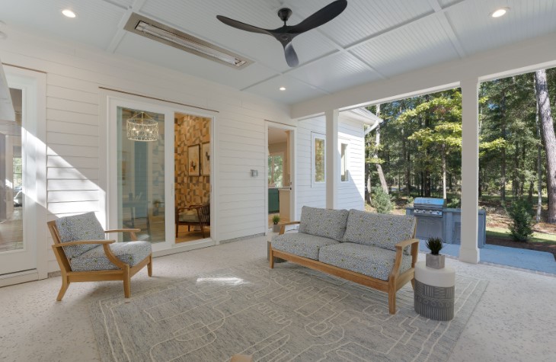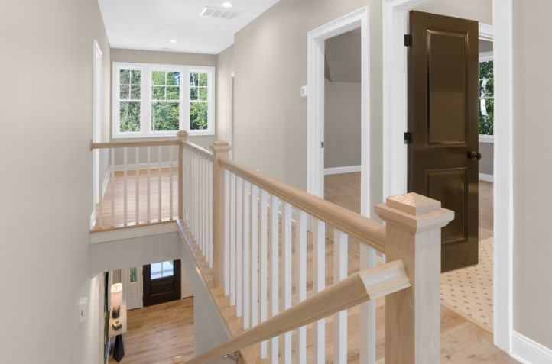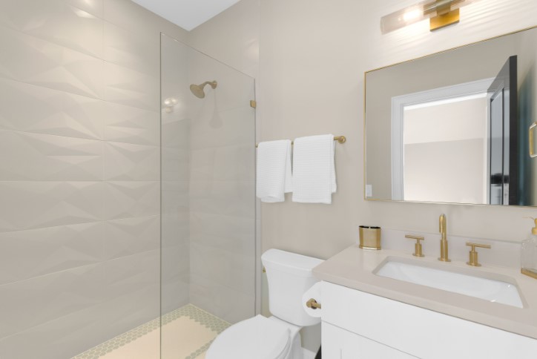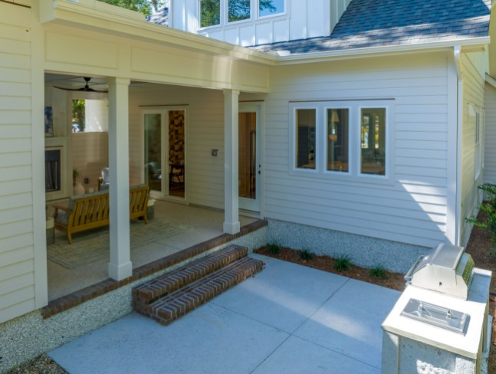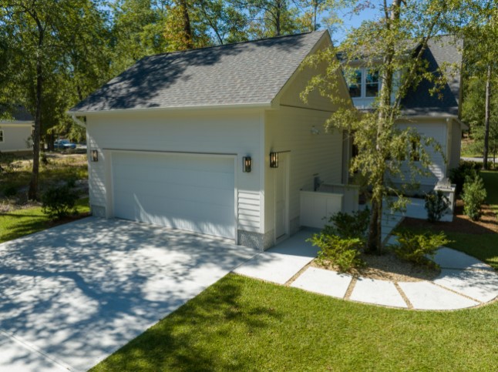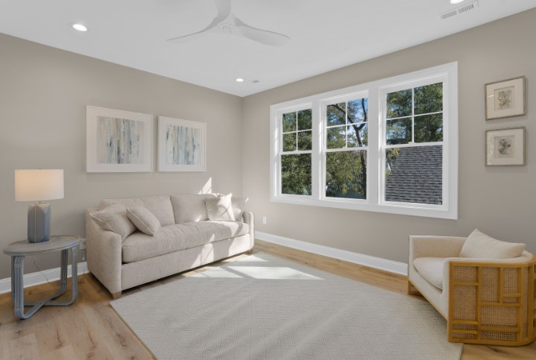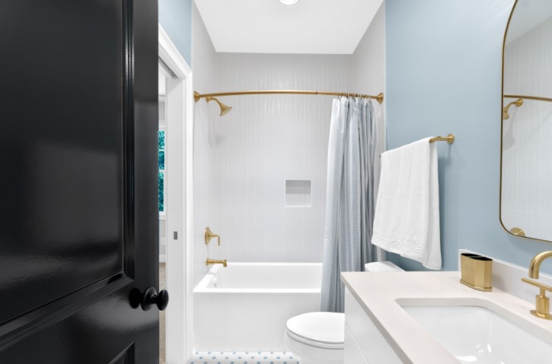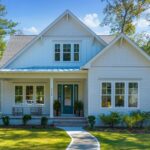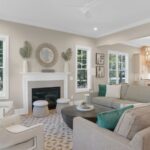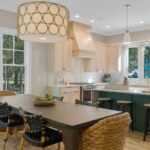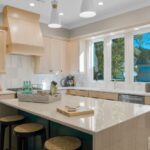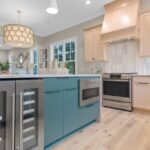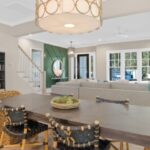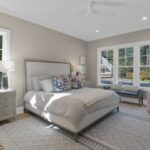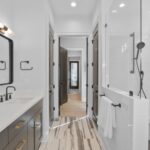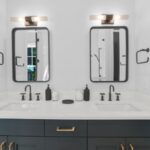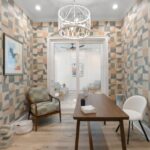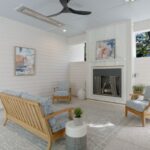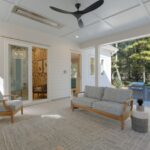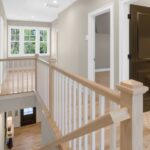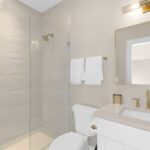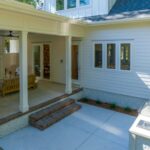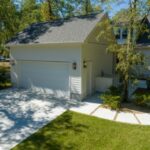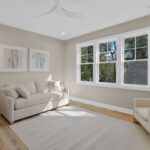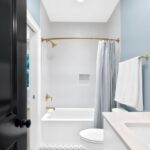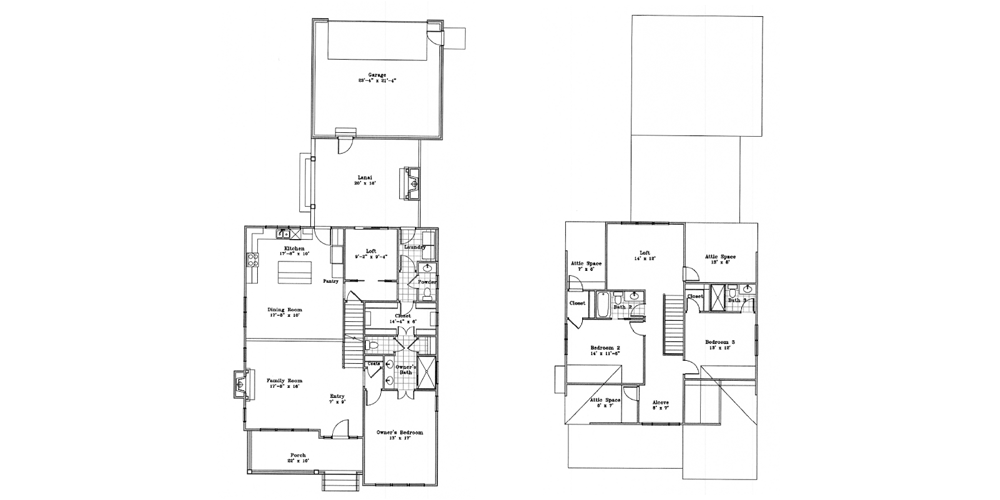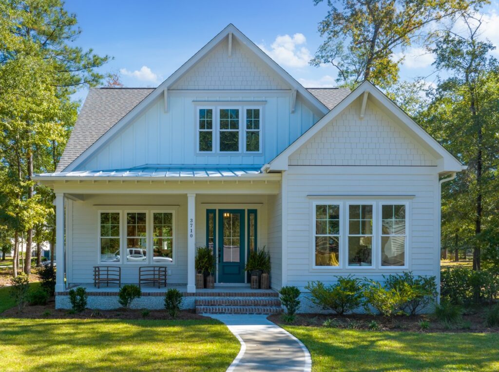
The Verbena
3710 Barnesmore Drive
Castle Hayne, North Carolina 28429
Price
$915,000
Sq. Ft.
2,389
Bed
3
Bath
4
Builder: Richard Wallace Builder, Inc.
Neighborhood: River Bluffs
Plan type: Single Family
Selling status: Available
All listing prices subject to change. All listing prices subject to builder approval.
Features
- Open concept floor plan with large dining space and beautiful fireplace in the family room.
- Designer kitchen with waterfall countertop and lots of natural light.
- Incredible outdoor living space featuring a screened lanai with fireplace, built-in ceiling heaters, and built-in patio grilling station.
- Primary suite located on ground floor with luxurious bathroom and direct, easy access to the laundry room.
- Upstairs includes a loft area and two bedrooms and two bathrooms, plus ample attic storage space.
- Office/flex space on the ground floor, a covered front porch and rear-entry garage round out this exceptional home.
Schools
- School District: New Hanover
- Elementary: Castle Hayne
- Middle School: Holly Shelter
- High School: Laney
Floor Plan
Directions
From Martin Luther King Jr. Pkwy take exit NC 133 towards Burgaw. Follow NC 133 onto NC-133N/Castle Hayne RD. Turn Left onto Chair Rd. You’ll reach the gates at River Bluffs after 1 mile. Continue on Chair Rd, turn right on Barnesmore Drive, home is located on the right at 3710 Barnesmore Drive.

